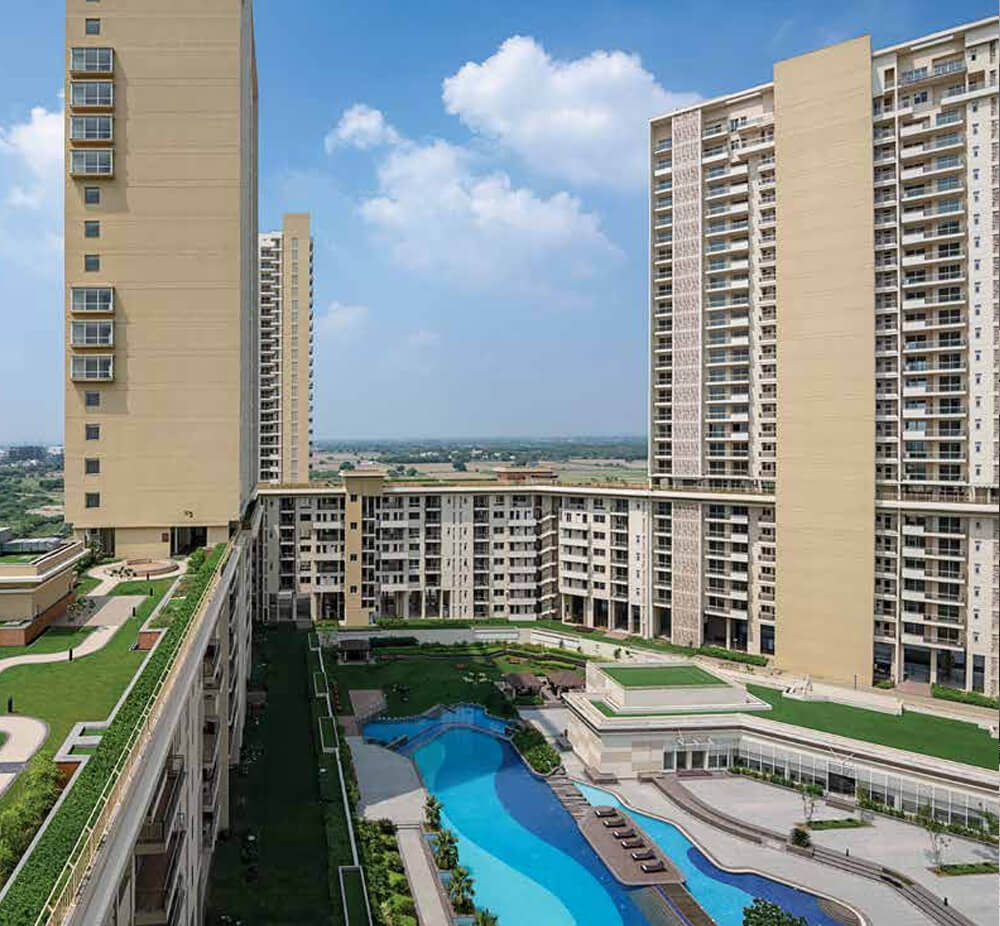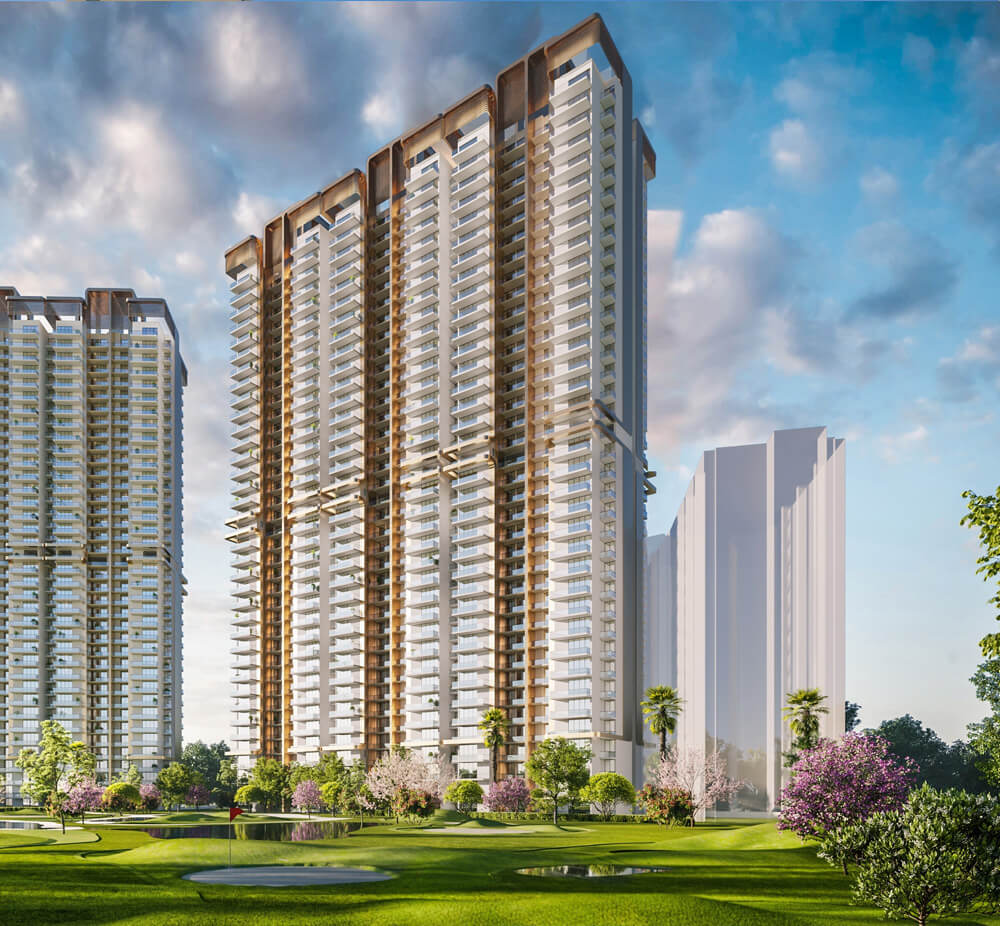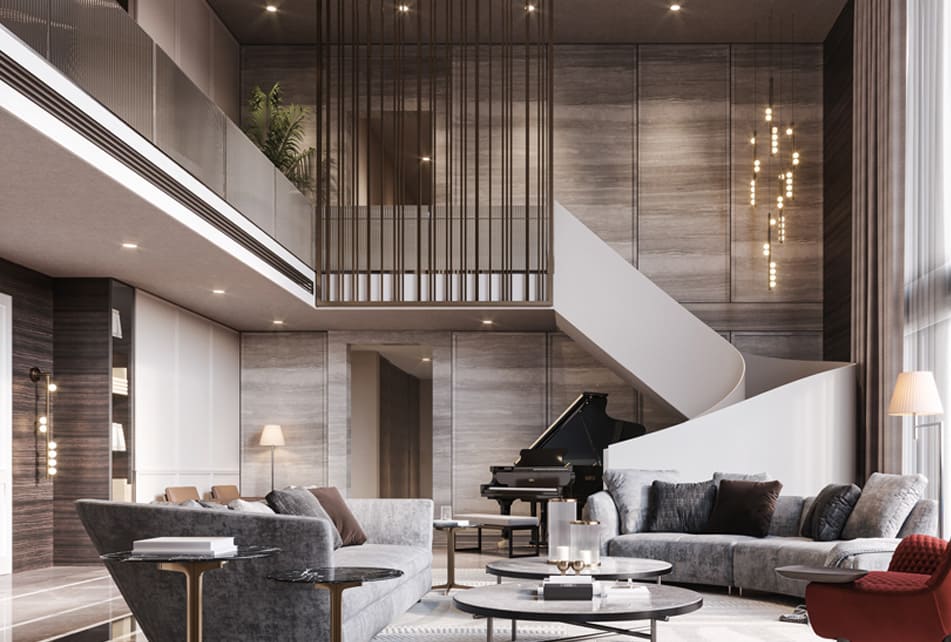M3M CROWN
Sec 111, Dwarka Expressway, Gurugram
3 & 4 BHK Luxury High Rise Apartments
Price Starts At ₹ 3.19 cr*
Send A Message!
-

Project Location
Sec 111, Dwarka Expressway, Gurugram




































